
White Rock Lake
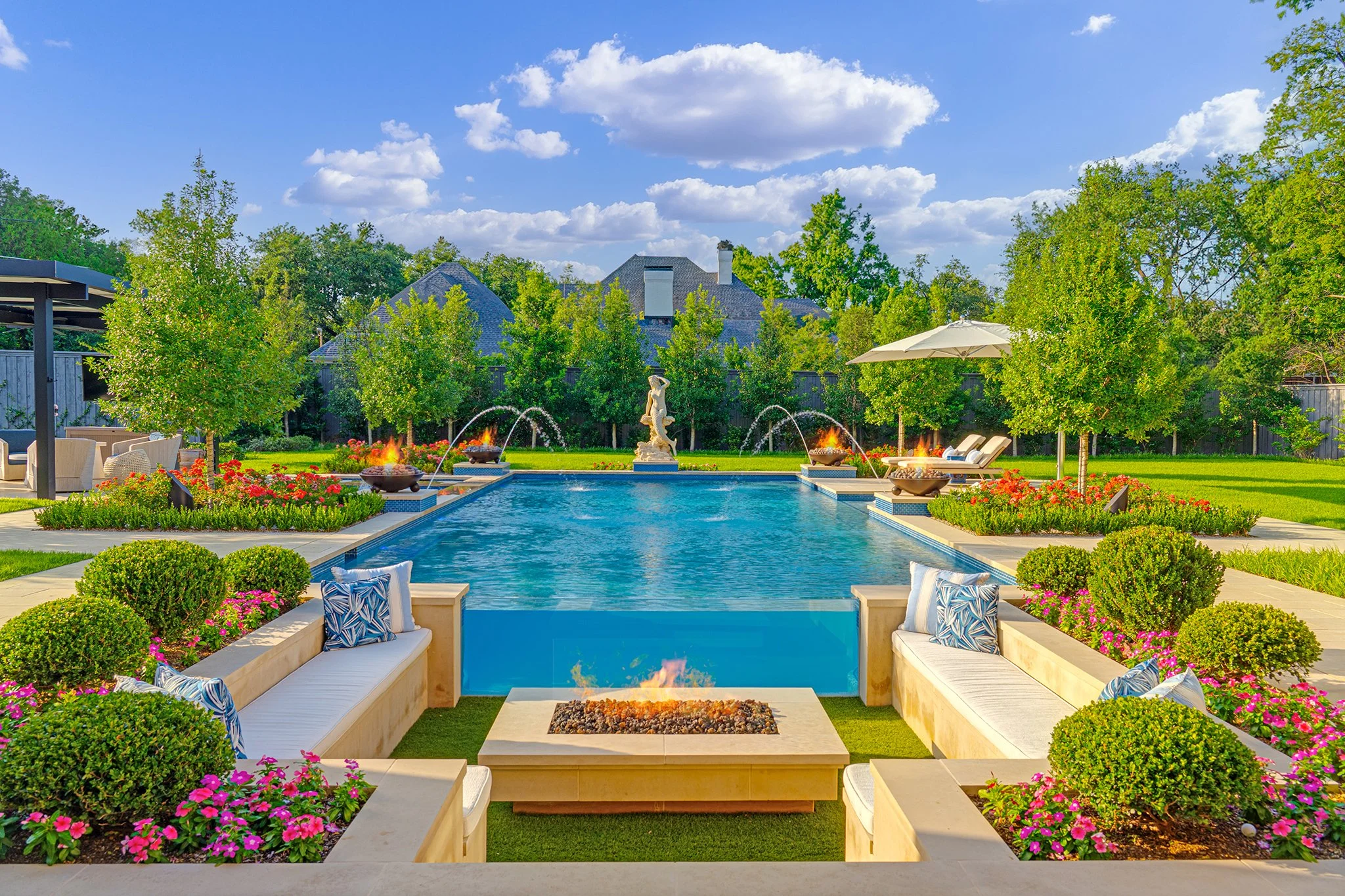
Park Lane
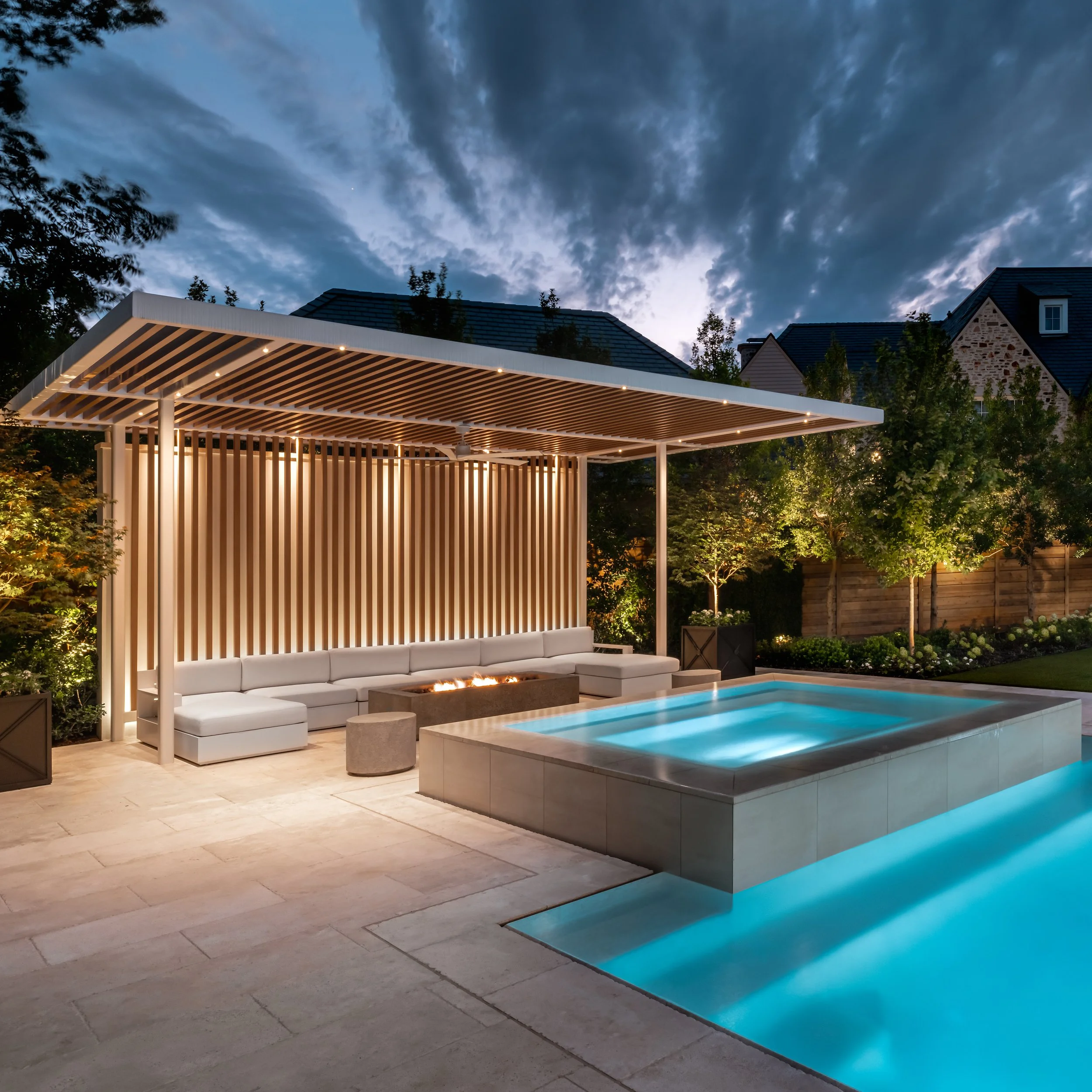
St. Johns

Bridge Hollow

Caruth

Alys in Dallas
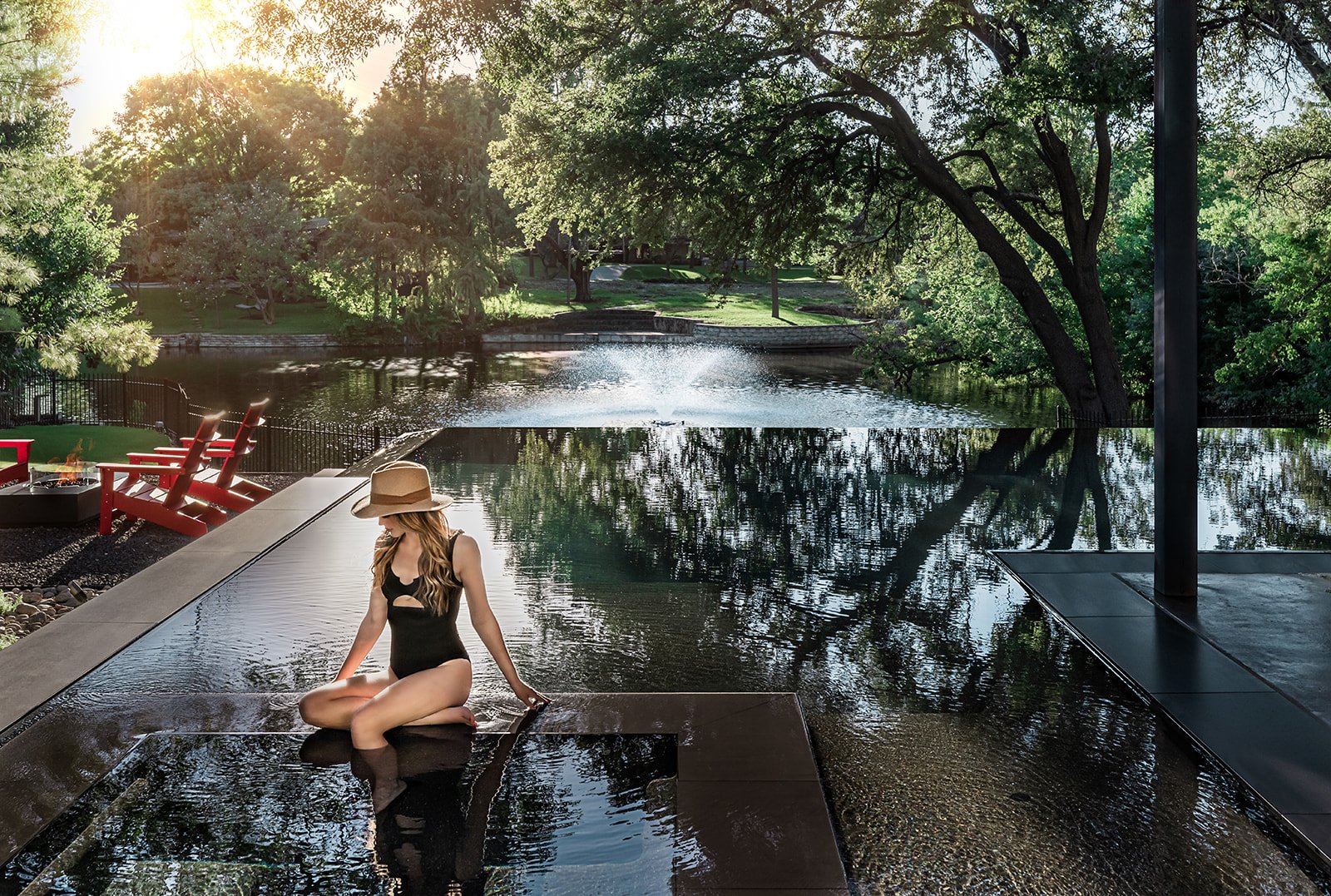
Eastview Circle

Celina Ranch

Inwood

Gardens
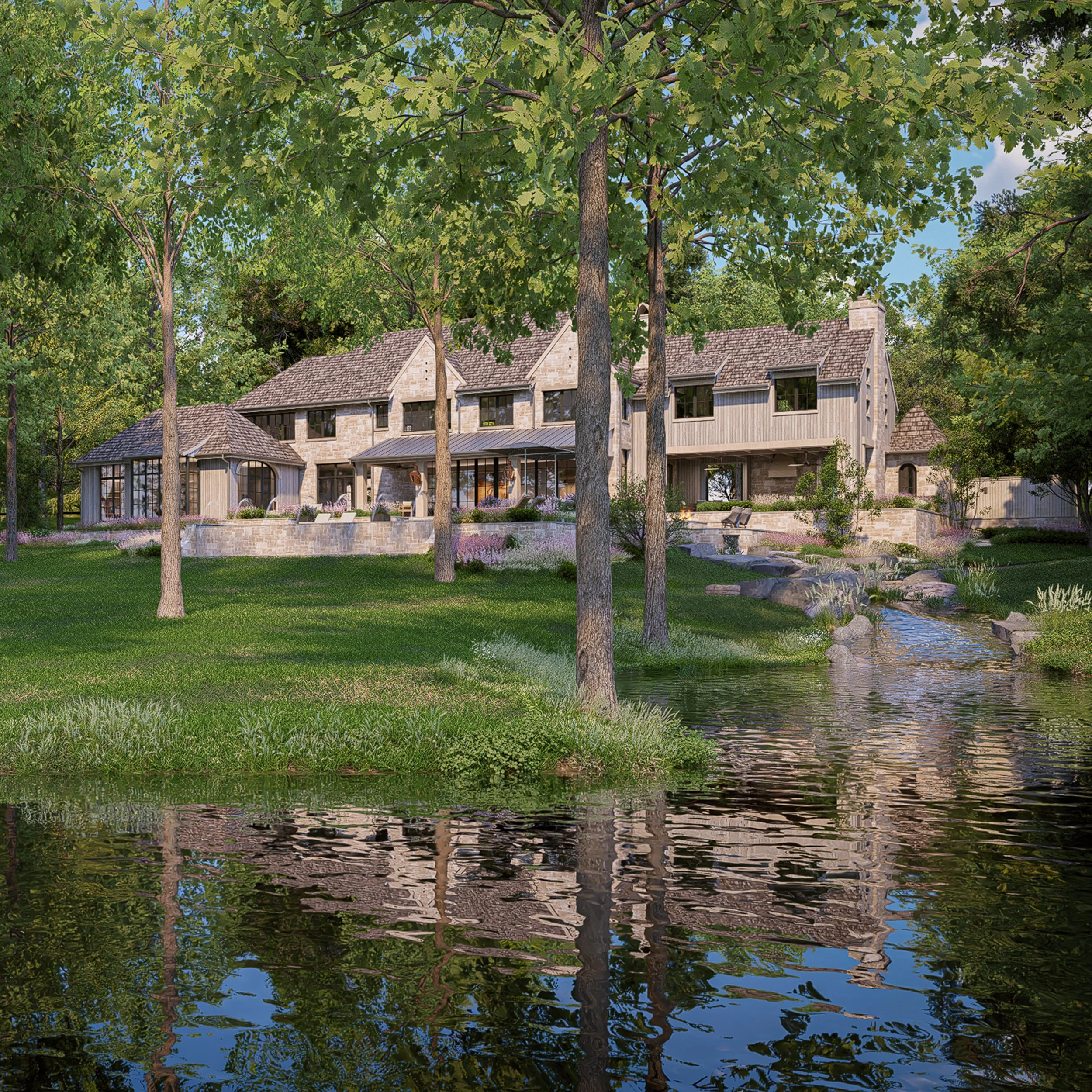
Freestone 1
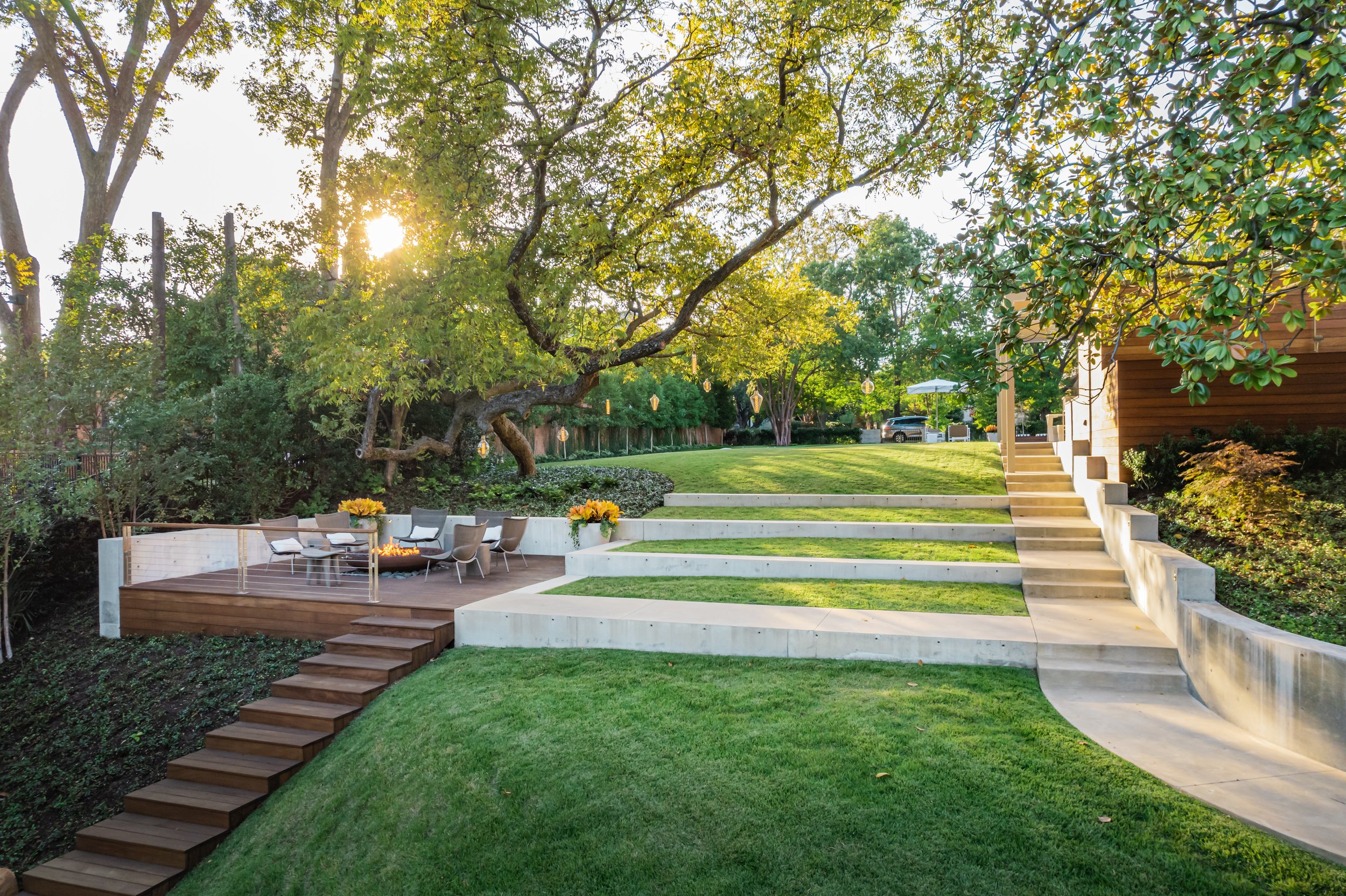
Turtle Creek
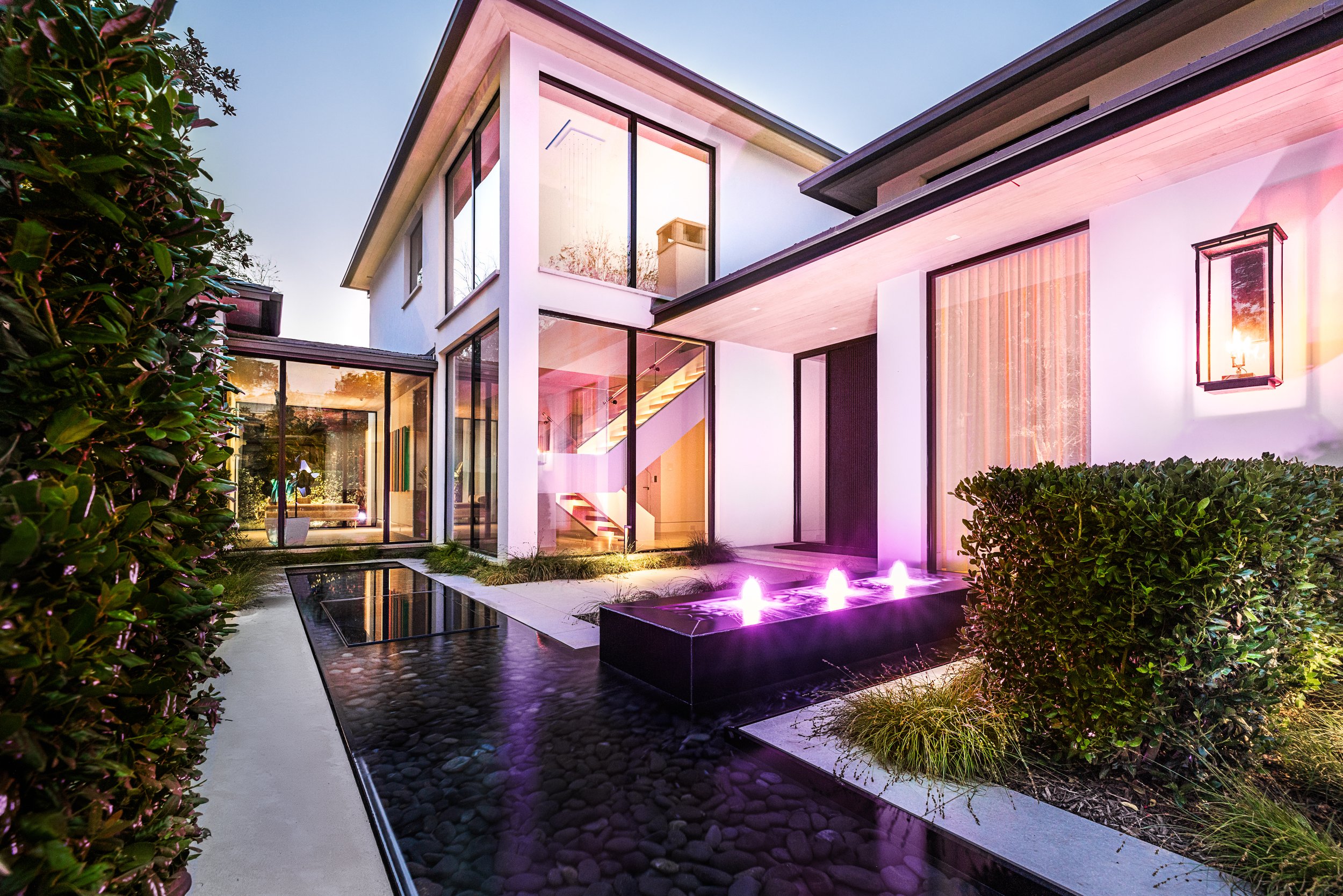
Brookview
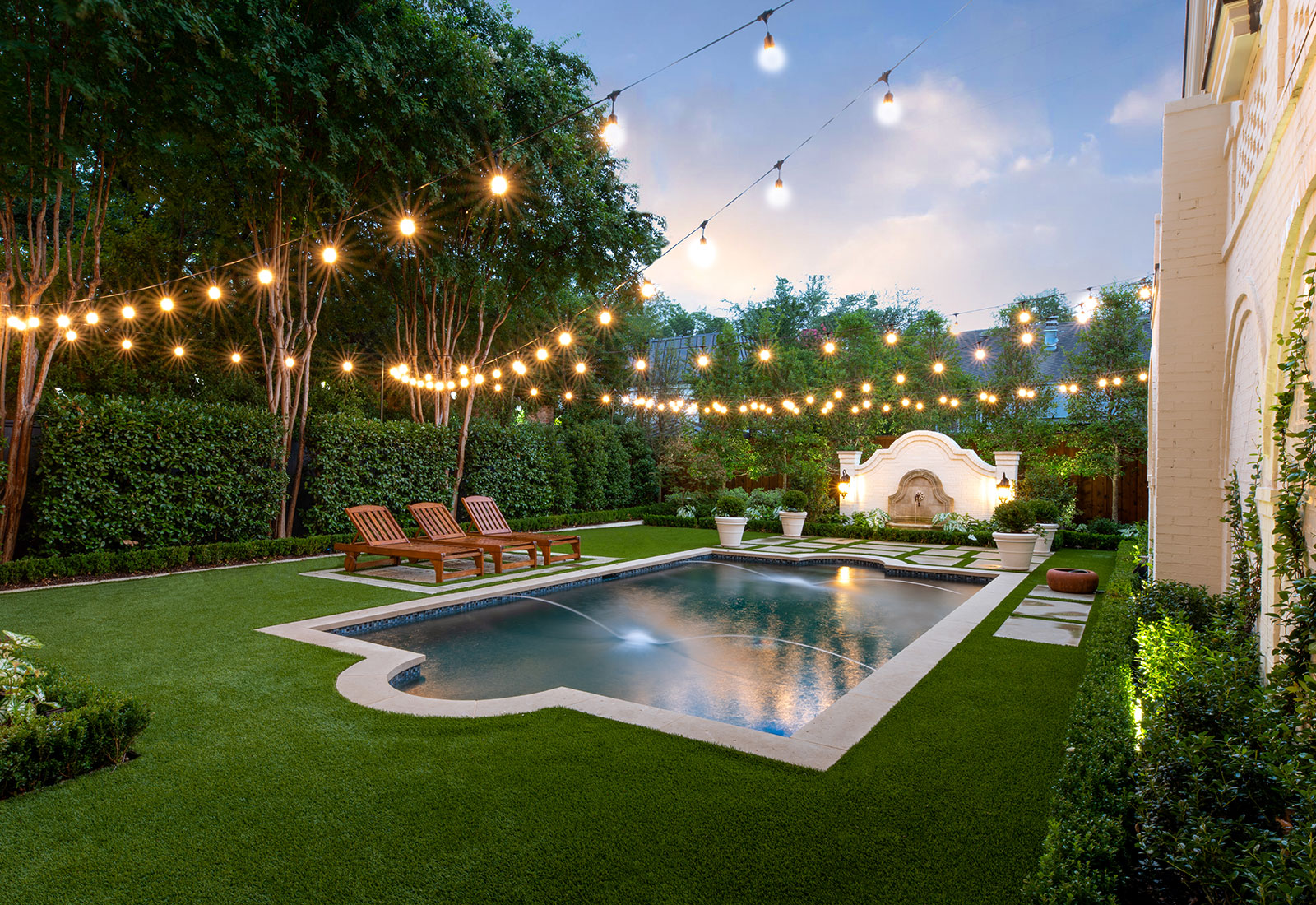
Windsor Parkway

Palomar

Meadowood
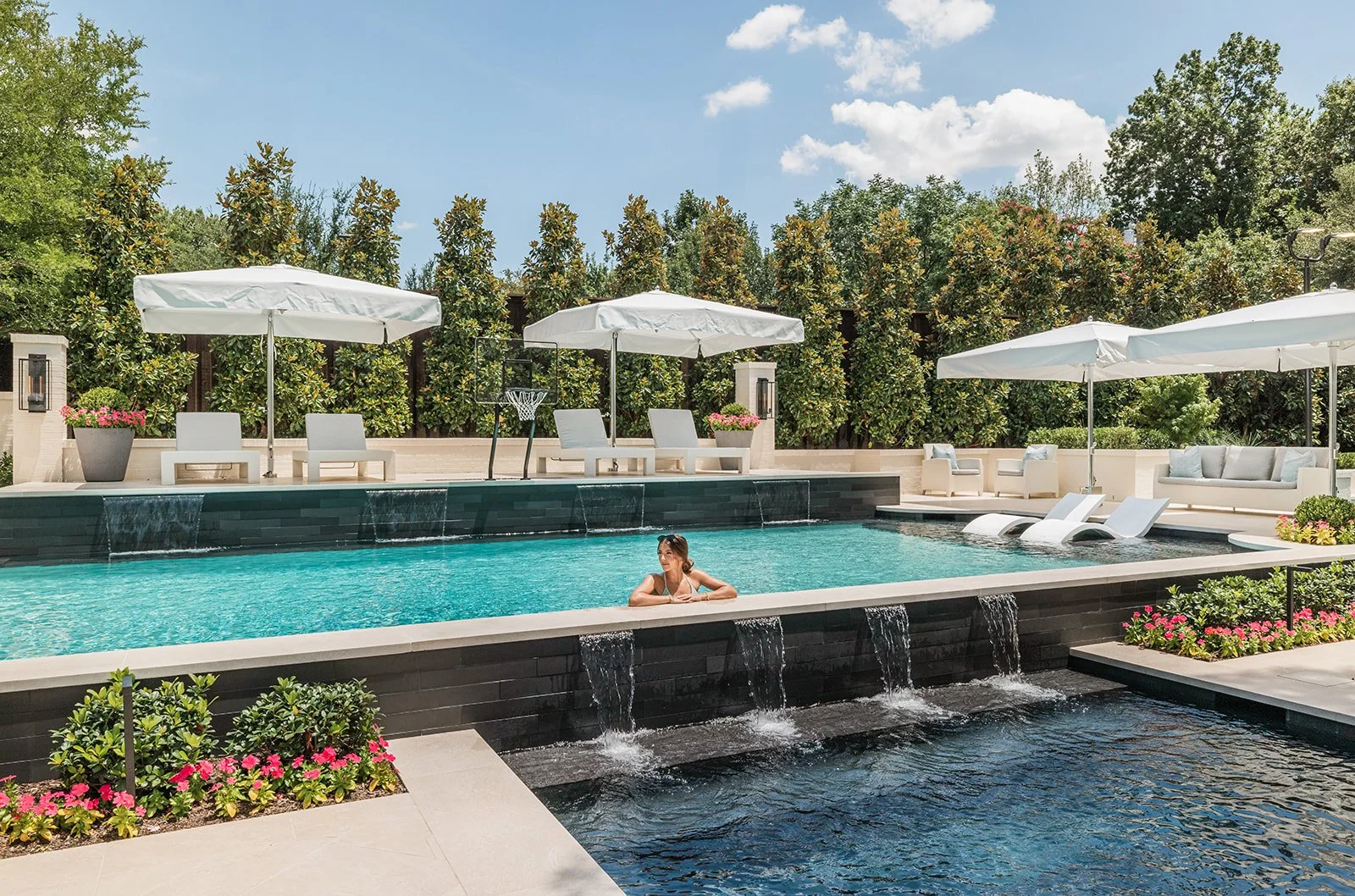
Sunnybrook

Northaven
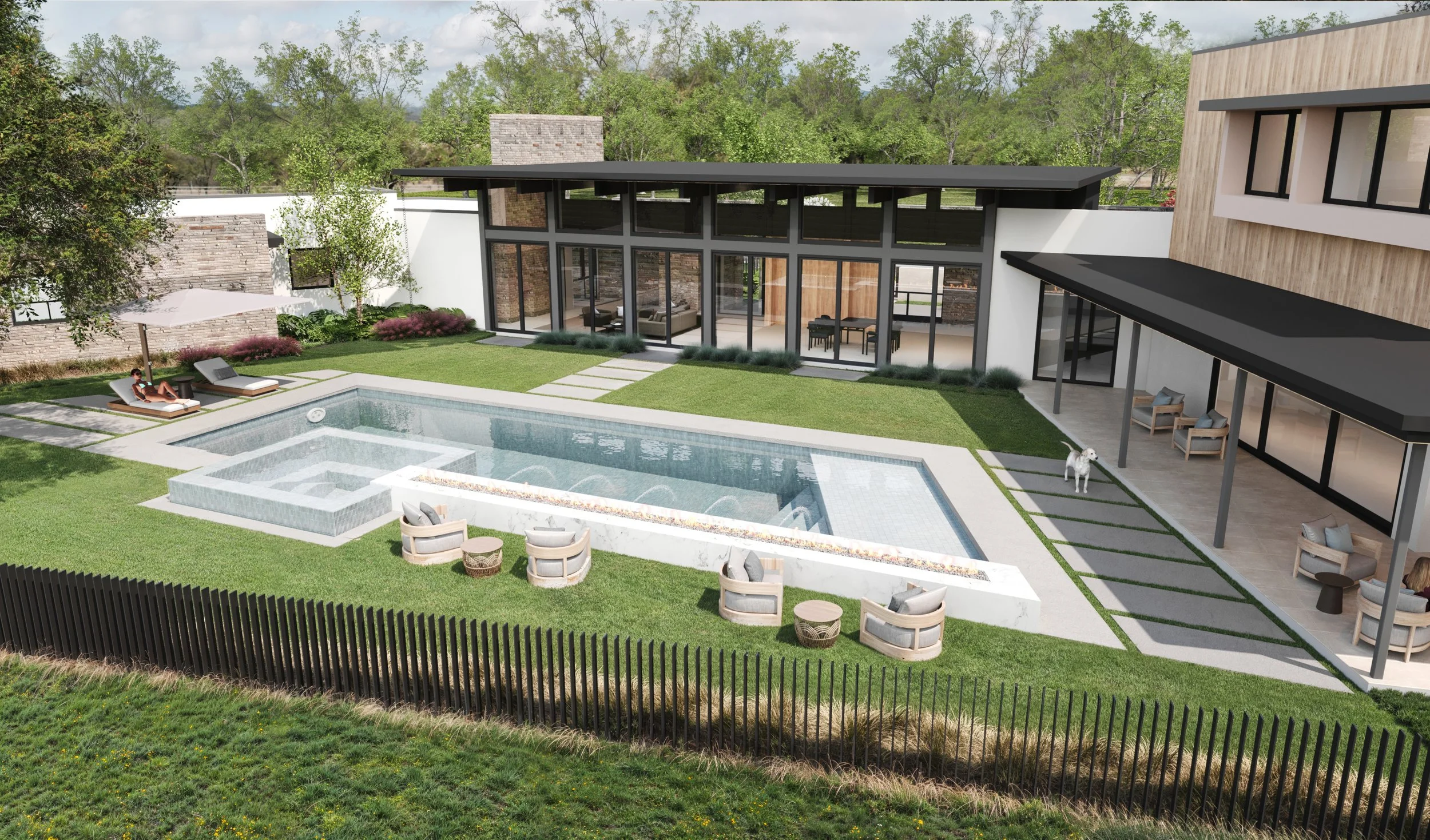
Bent Tree

Private Ranch

Tokalon

Vanguard Way
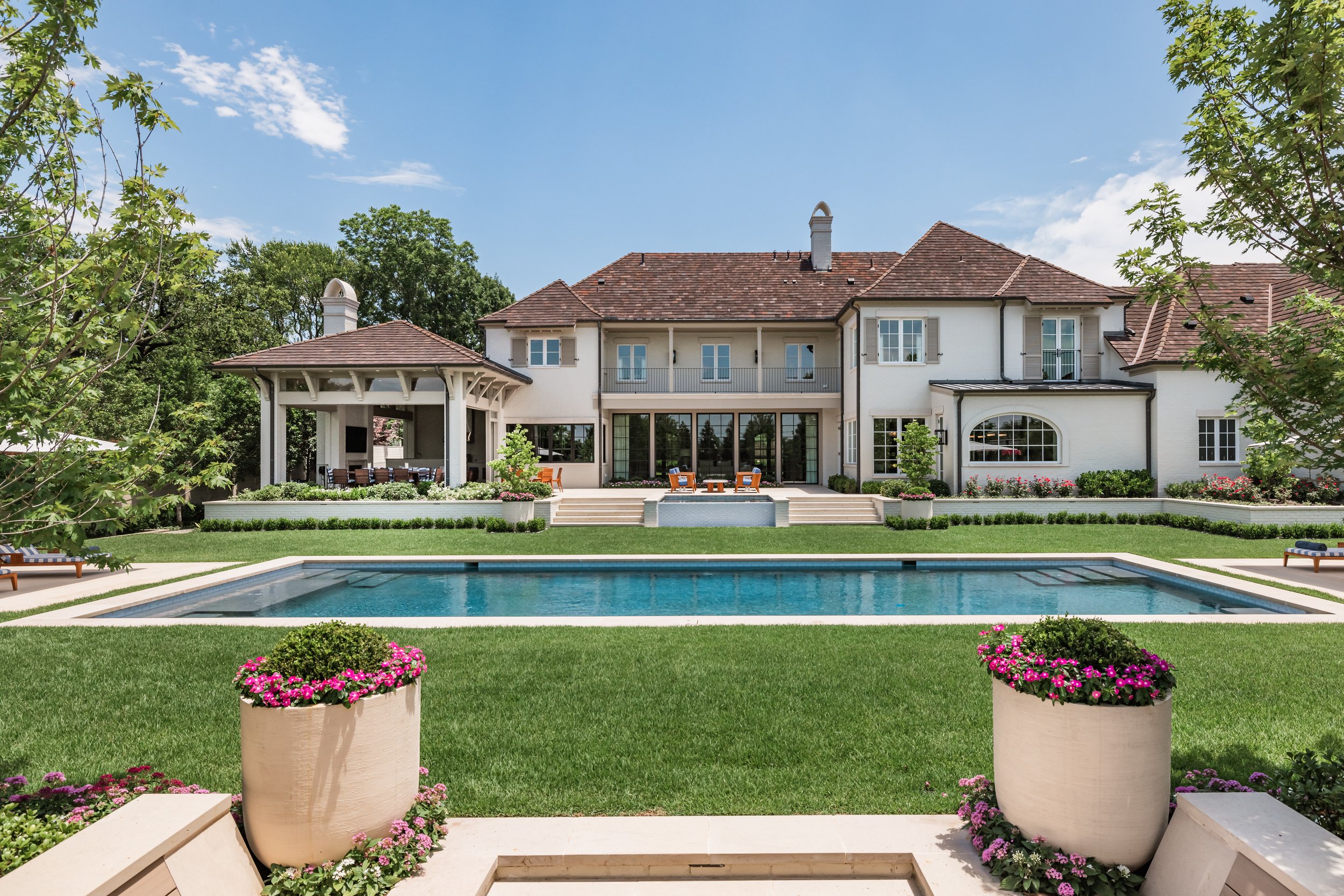
Waller

Gillon
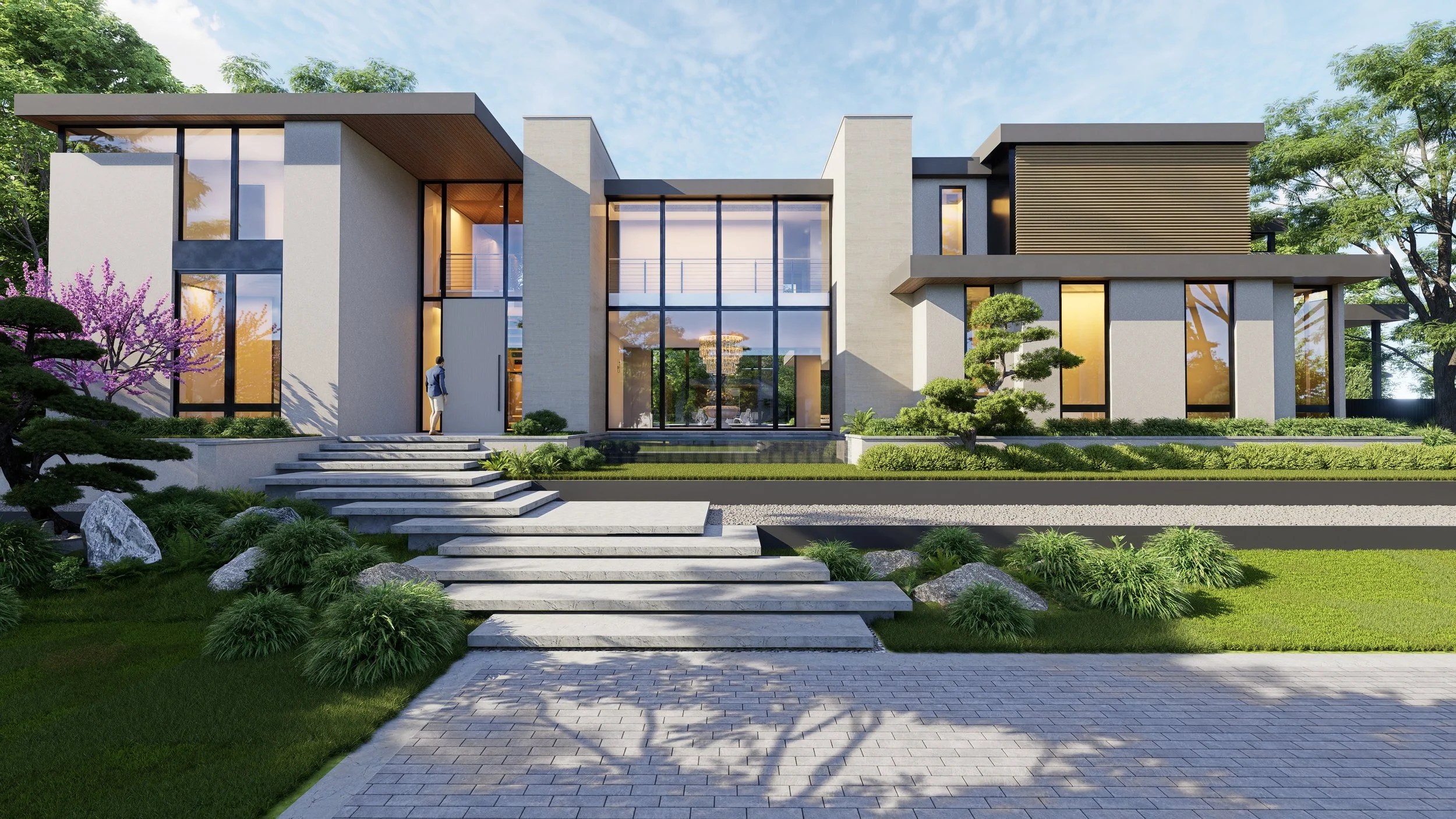
Prestondell

Celina Homestead

Harrys Lane
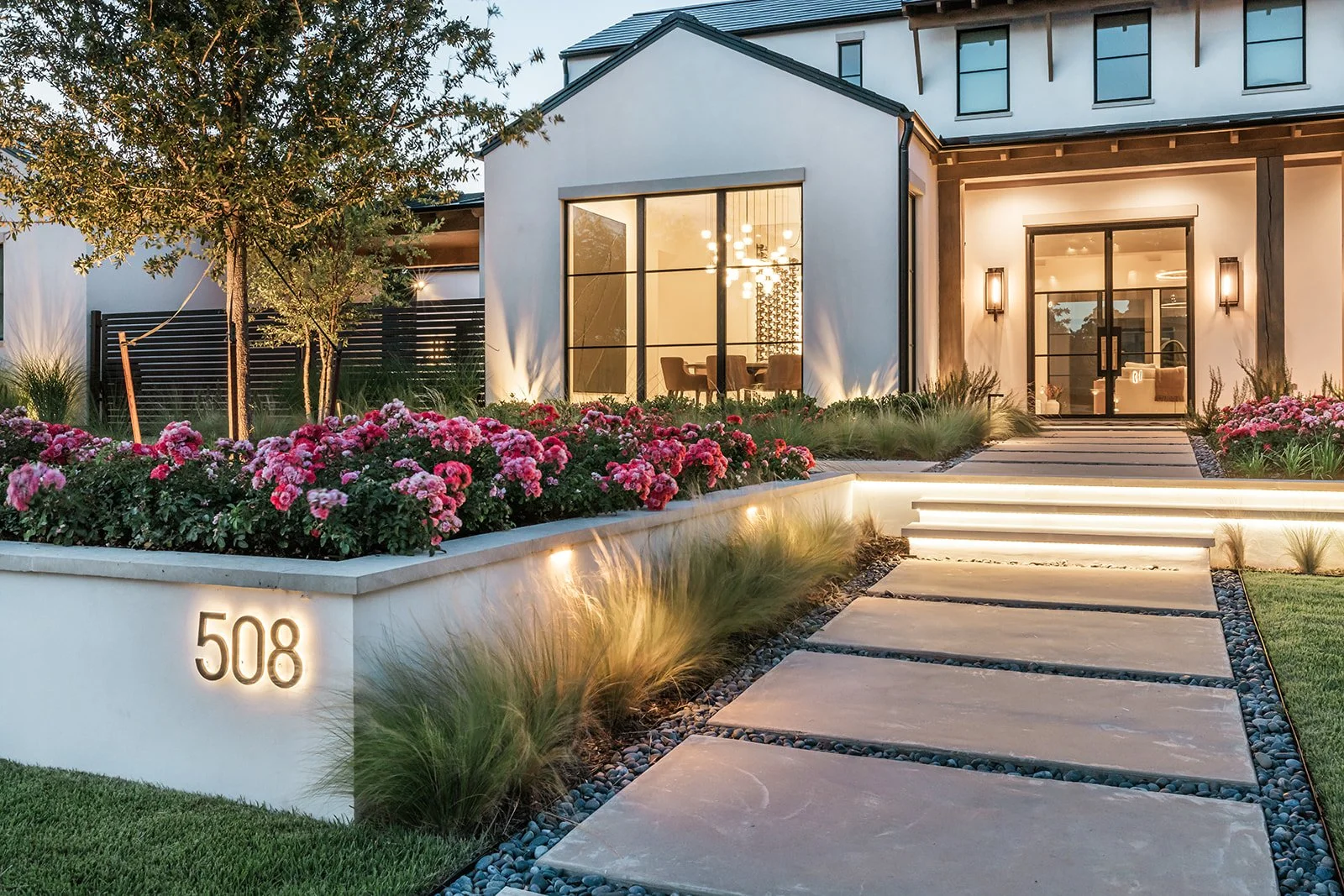
Lakeway

Long Cove
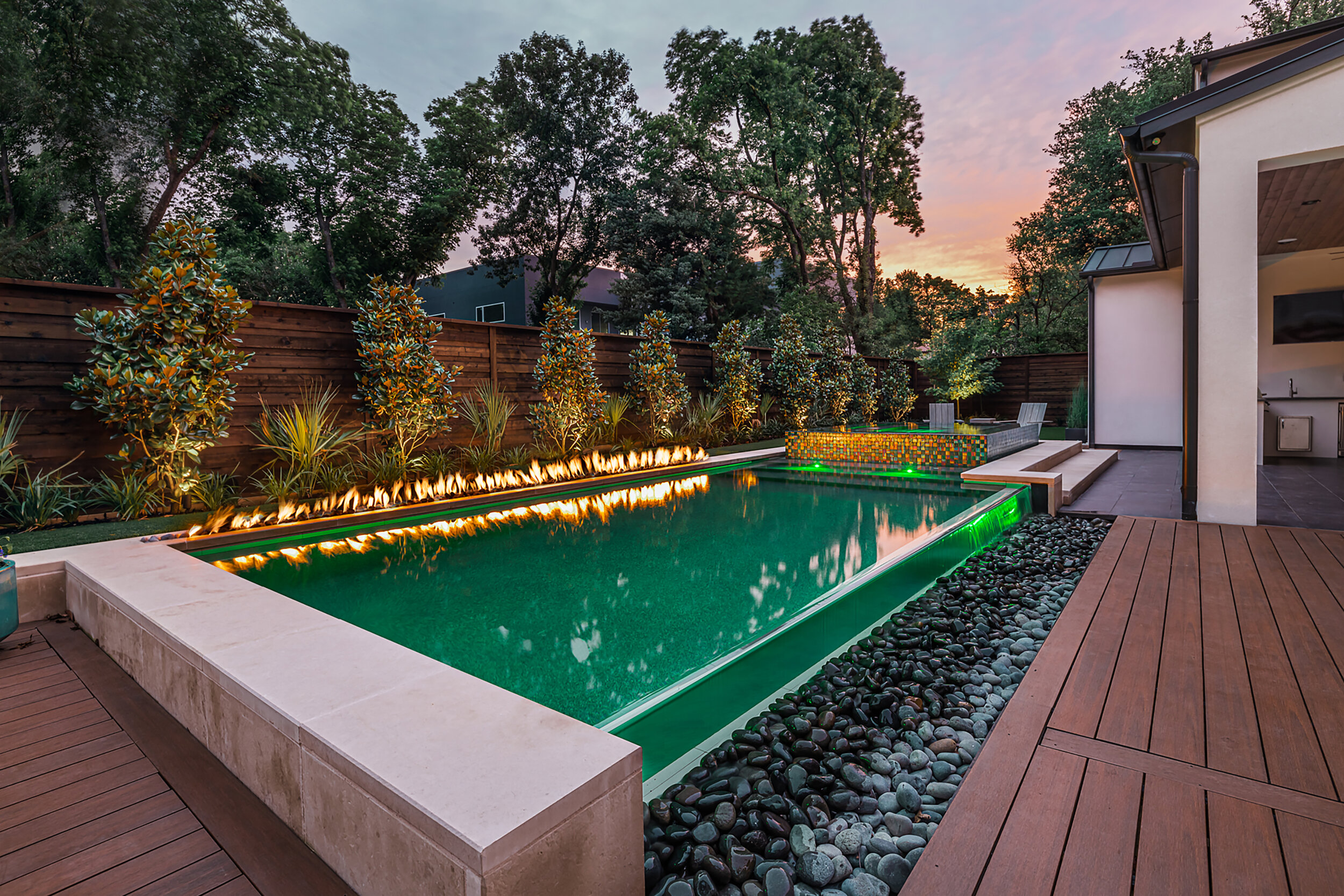
Various Residential Projects

Belclaire

Lupton

Lakewood

PGA The Preserve 1

Richland Chambers

Surrey Oaks

Pemberton

Gillon 2

Miramar
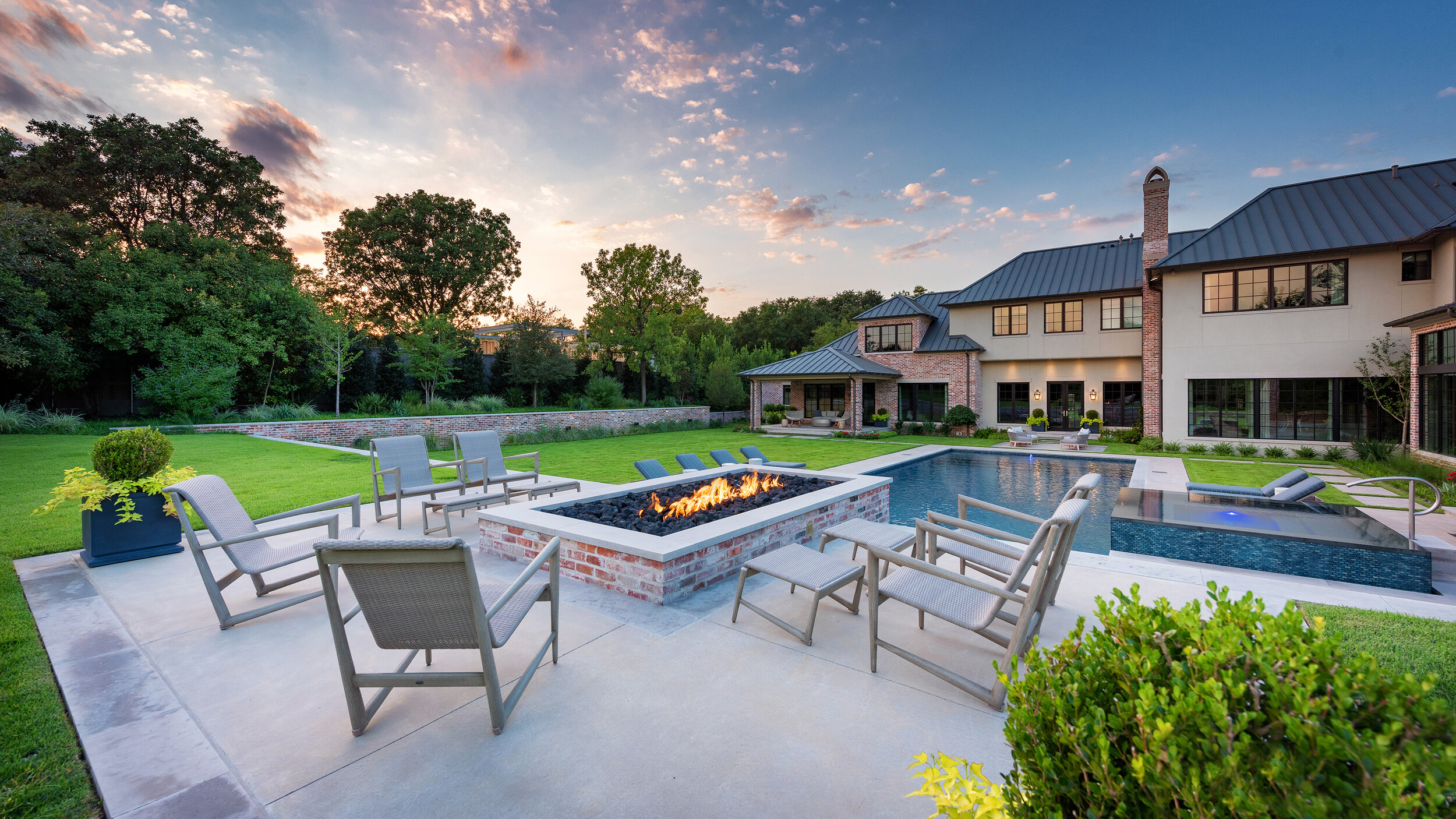
Outdoor Living

Wentwood

Azalea

Desco

Bryn Mawr

Maplewood
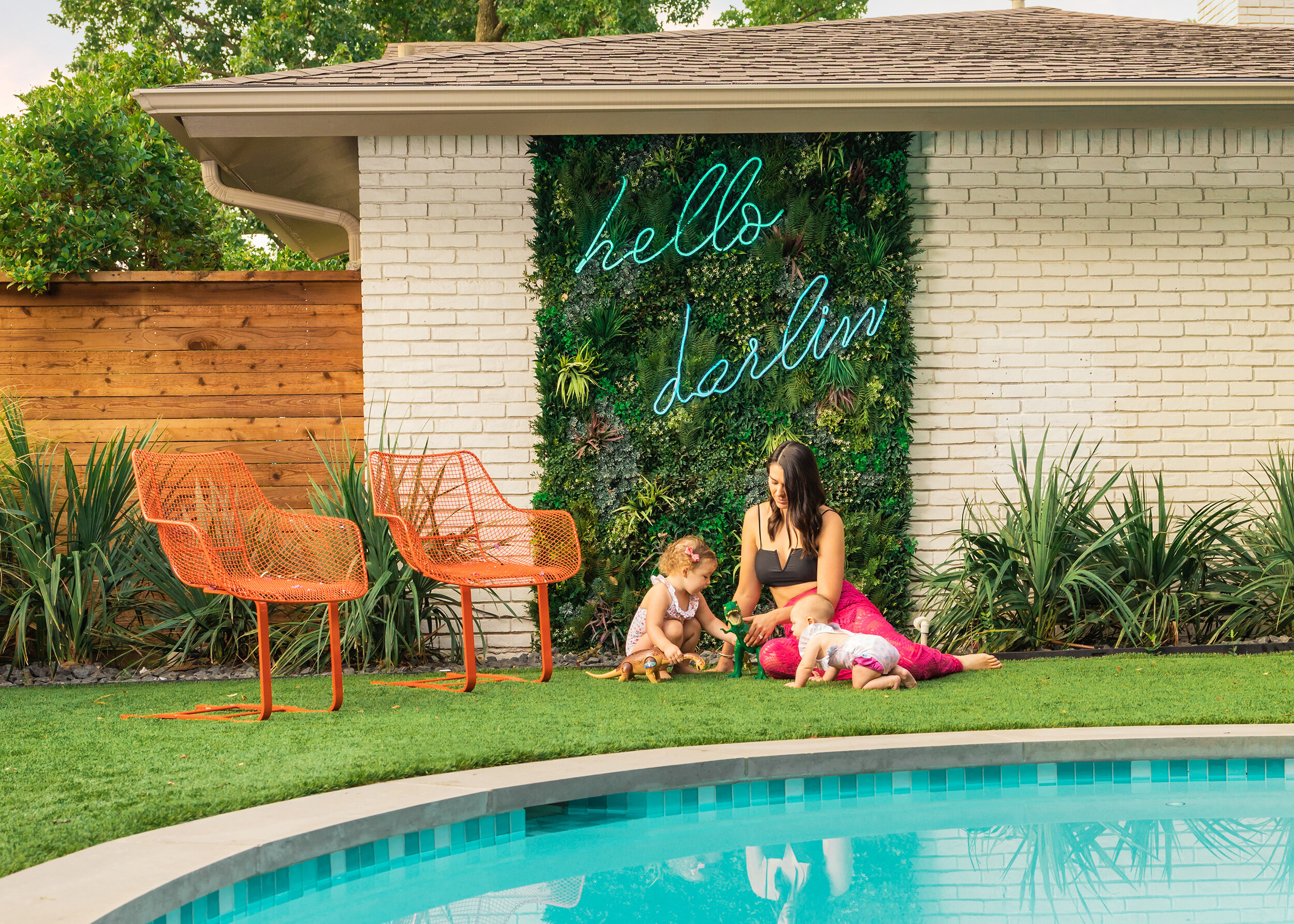
Mimosa
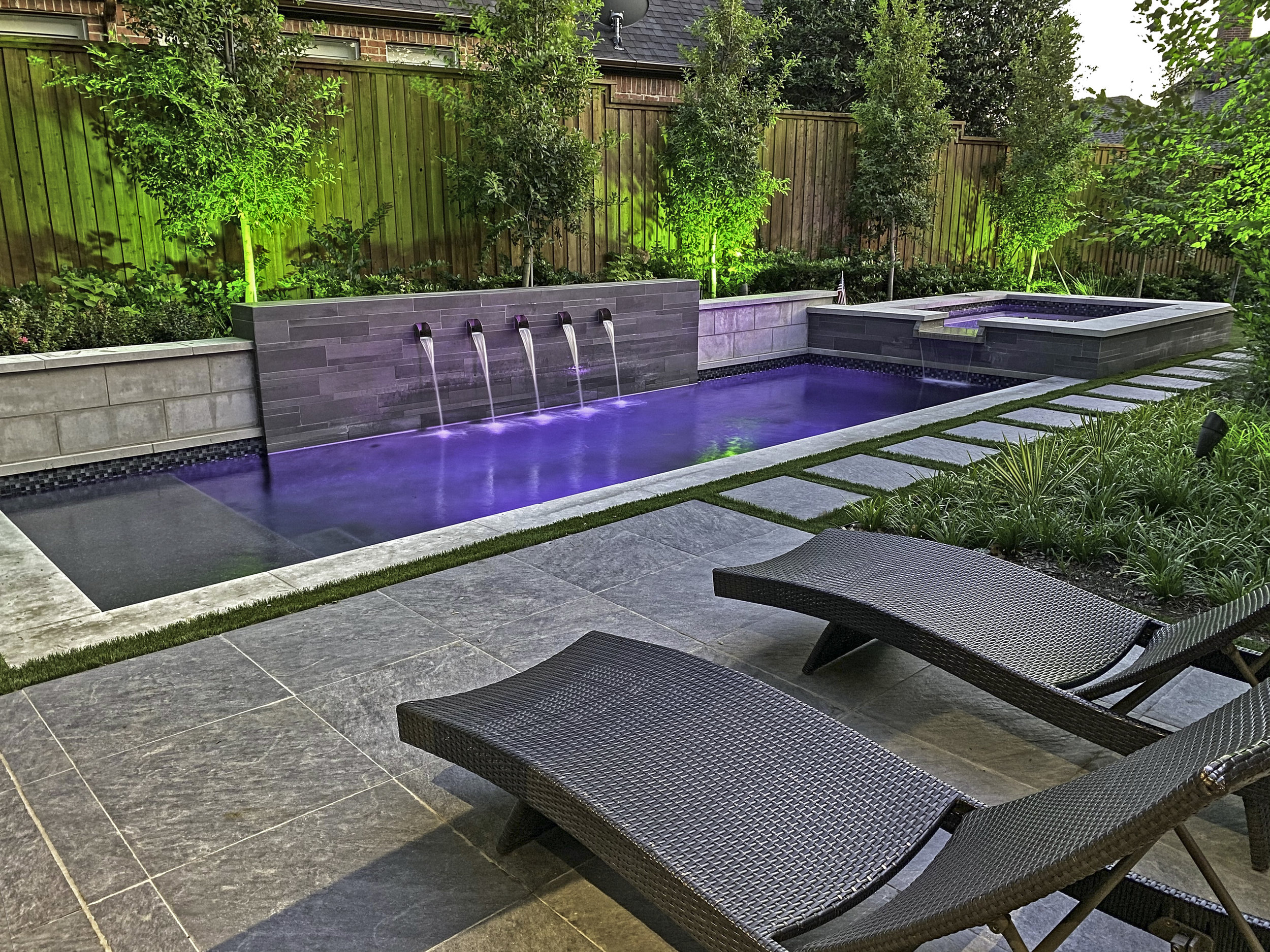
Beverly
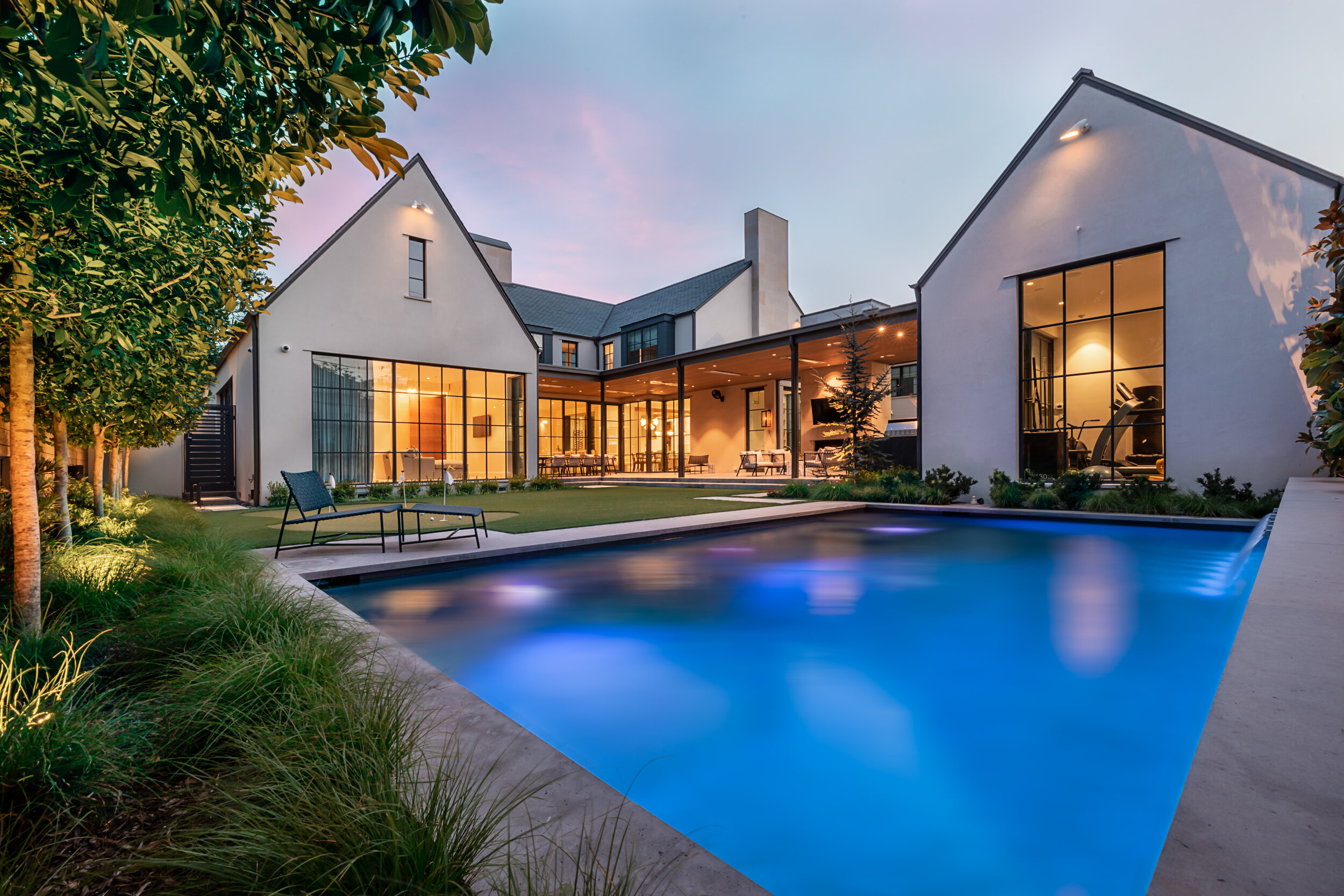
Belclaire 2

Sunnyland

Rosedale Hill 1

Norwood

Rockbrook

Potomac

Centenary

Stichter

Swimming Pools

The Mondara

Rosedale Hill 2

